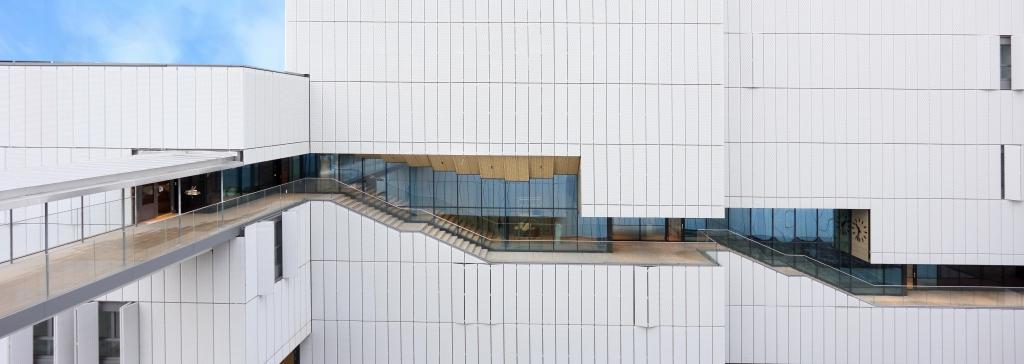The architectural concept
To select the architect, the Graduate Institute held an international competition, inviting some 20 renowned Swiss and international offices to submit a project oriented towards discovery, encounters and exchanges between its inhabitants. Unlike the Edgar and Danièle de Picciotto Residence, which is located near the city centre and next to the Maison de la paix and its facilities, the ambition was to offer students a multipurpose living environment favouring a community experience.
At the end of the competition, the jury unanimously chose Kengo Kuma’s project, which perfectly met the specifications by enhancing the desired community dimension in two ways. On the external facades of the residence (on the International Labour Organization side and on the route de Ferney side), the architect placed, at varying heights, three large openings made of two superimposed floors, which house the communal kitchens and give a glimpse of the building’s communal life to the outside. On the interior facades, the architect has inserted a “gradual walk” that uses a footbridge to link the two bodies of the building between which the Promenade de la paix passes.
The “gradual walk” has two functions: it leads to the panoramic terrace via an ascending walkway on the side of the building, and it gives access along the route to spaces dedicated to communal activities, creating a transition between the public space and the private accommodation space. Thus, the residence has two striking characteristics: on the one hand, an abundance of community spaces and on the other the arrangement of these spaces along an ascending path rather than concentrated on the ground floor, as is usually the case in student housing.
The simplicity of the design choices match the simplicity of the concept. Kengo Kuma wanted to create a strong yet delicate contrast between the metal façade, with its large light-grey shutters that project a monumental force, and areas such as the “gradual walk”, communal kitchens and living quarters, where the colour of the wood provides a warm and intimate atmosphere. True to Japanese tradition, he focused a lot of attention on the dwelling design, whether in the economical use of space or in the use of wooden benches placed near windows, creating a transition between inside and outside and serving as a place for storage, resting and walking to open and close the shutters. The high quality of the workmanship also displays the same attention to detail.


