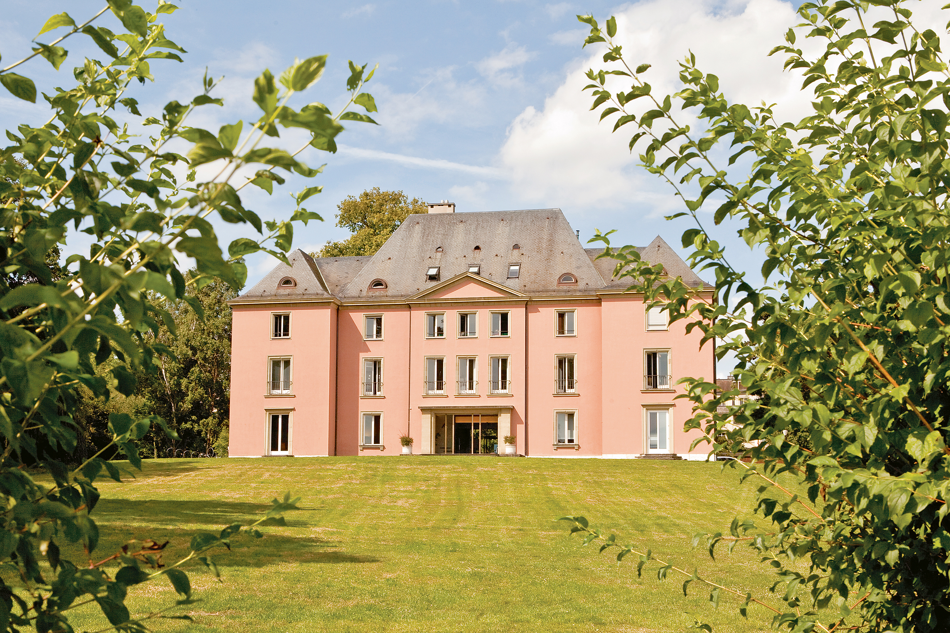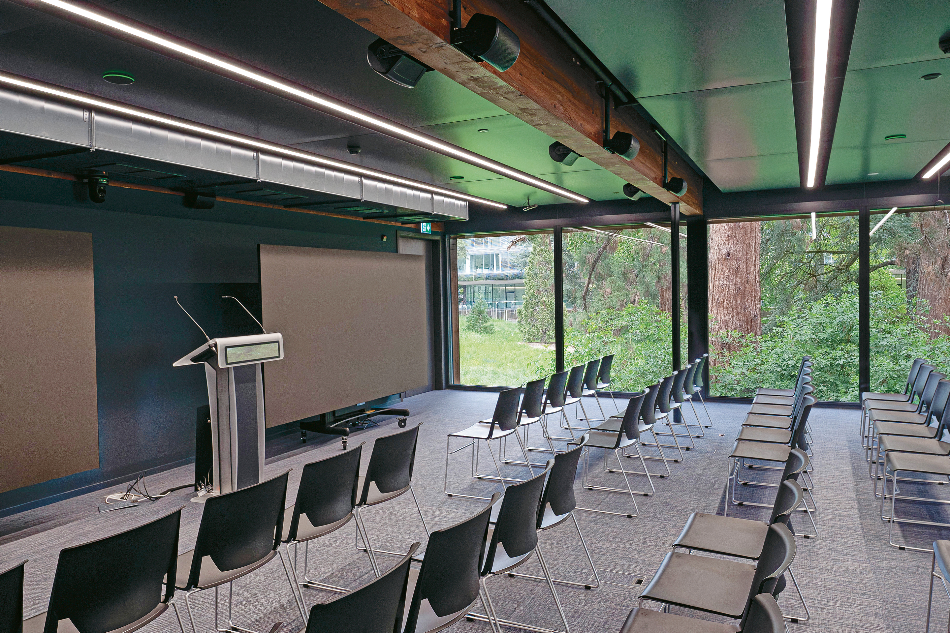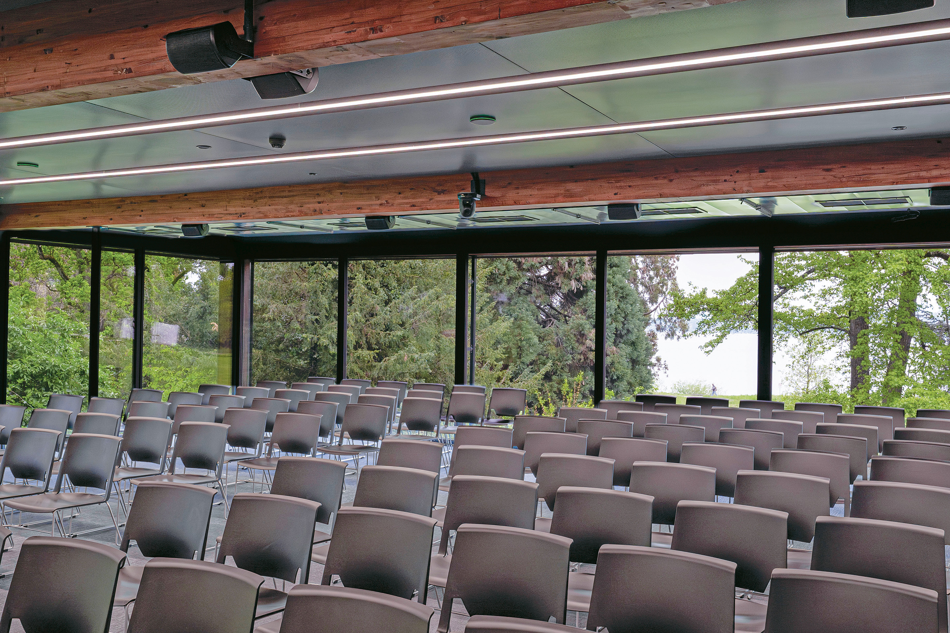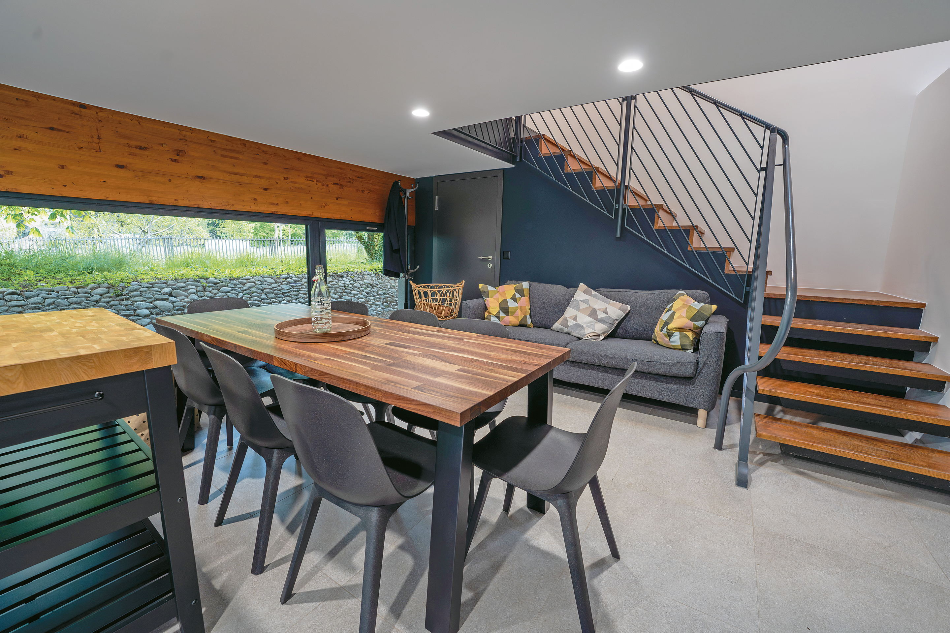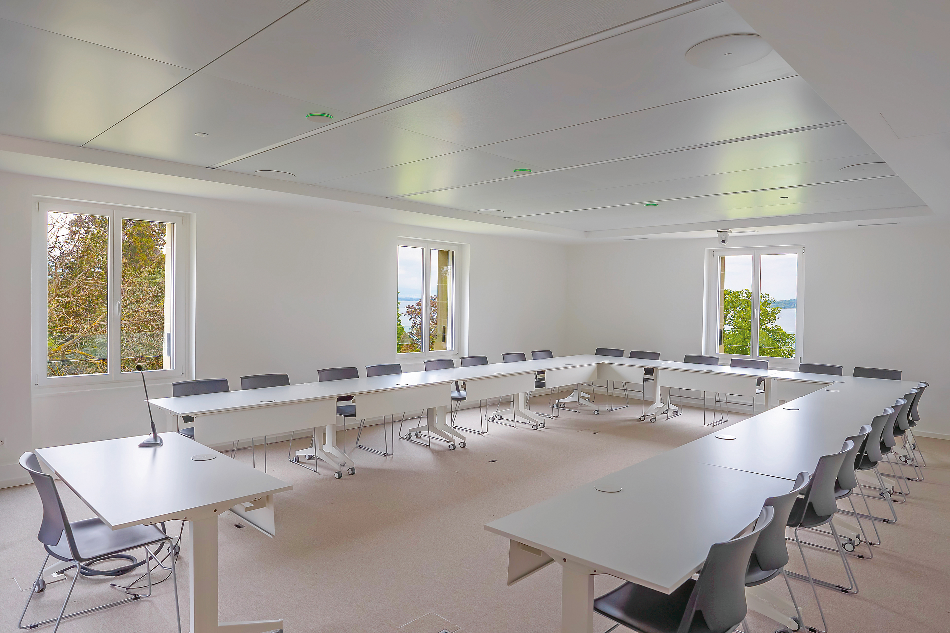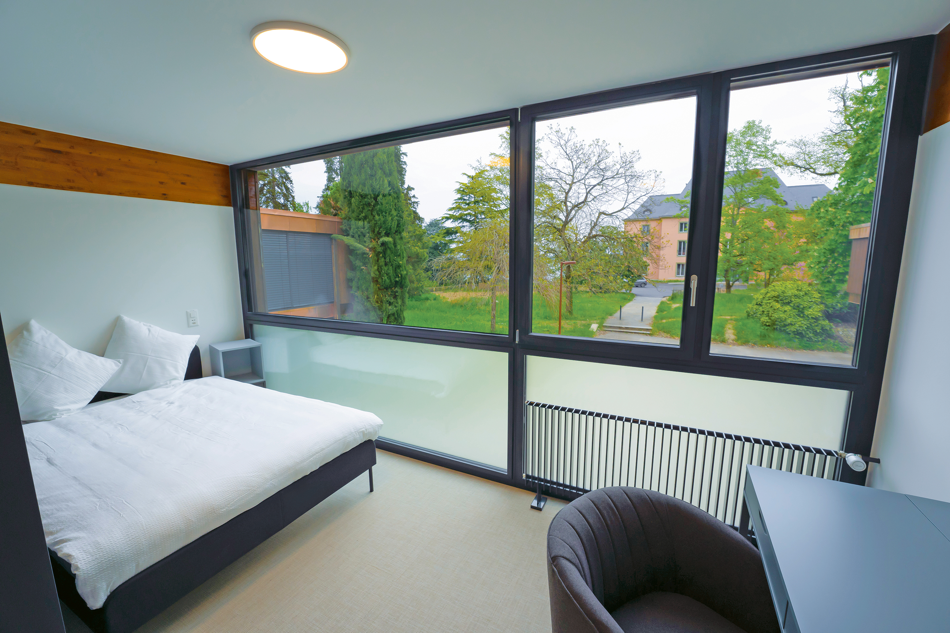The Domaine Barton, comprising the Villa Barton, an auditorium and four pavilions, has undergone a complete renovation over the past two years. From 1938 to 2013, when it moved into the Maison de la paix, the Villa Barton served as the Institute's headquarters and as the place where many cohorts of students studied. The renovation has rehabilitated a historic heritage and raised it to the level of quality it deserves.
The first building on the estate was built in 1830 by the Dunant-Gallatin couple, before being enlarged and transformed in 1858 by Sir Robert Peel, who surrounded the villa with English gardens, looping paths and California redwoods.
In 1892, Sir Robert Peel's daughter Alexandra moved into the villa with her husband, Daniel F.P. Barton, British consul in Geneva. After the creation of the League of Nations, Mrs Barton used her magnificent villa to facilitate exchanges between prime ministers, foreign ministers, diplomats of the major powers of the day, and heads of the new international institutions.
Alexandra Barton died in 1935, bequeathing the estate to the Swiss Confederation, which entrusted it to the Institute (then HEI), whose premises had until then been located in the old town. The villa was renamed Villa Barton, the park was opened to the public, and the estate became a cosmopolitan centre for teaching and research.
Then, under the influence of Jacques Freymond, director of the Institute as of 1955, the villa was again transformed, giving it its current appearance. The two ceremonial rooms were preserved — and classified as part of Geneva's historical heritage — and four pavilions were added. The ensemble offered the equivalent of an American-style campus, with offices, classrooms, a lecture hall, a library, student housing, and a cafeteria, anticipating on a reduced scale the realisation of the Campus de la paix.
Finally, following an agreement with the Swiss Confederation in 2020, the Institute became the owner of the buildings and undertook a restoration that will allow the Campus de la paix to be completed in style. The interior volume of the villa was restructured in keeping with the exterior envelope, the aim being to create modular spaces suitable for both teaching and event organisation. The Jacques-Freymond auditorium and cafeteria were also modernised.
All these spaces, in addition to their academic activities, can be booked for different types of events. They are equipped with state-of-the-art multimedia technology for film screenings, conferences and videoconferences with simultaneous translation.
This article was published in Globe #33, the Graduate Institute review.



